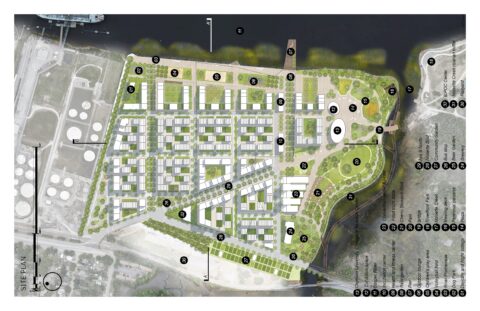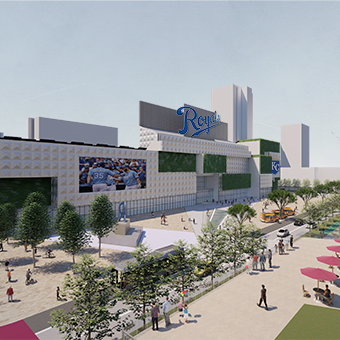2023 ULI Hines Student Competition Finalist: "Knot Charleston" - Harvard University
“The Knot is a new vision for complete living in North Charleston, tied together by food. Drawing on the highest aspirations of LEED, WELL, and the Living Community Challenge, this mixed-used project synthesizes these certifications with the city’s unique context to create a well-connected, affordable, and enriching place to live for generations. The Knot is a 3.6 million square foot, $843 million development that proposes acquiring the site through a combination of fee simple purchases of the private parcels, while entering long-term ground leases with the City of North Charleston to acquire the publicly owned parcels. The project will cost $687 million and the financing strategy for the Knot uses the value generated from the market rate multifamily to cross-subsidize the community-oriented uses across all phases.”















































































