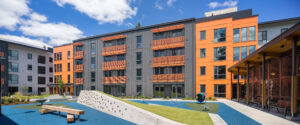Top Story
Terwilliger Center Award for Innovation in Attainable Housing 2023 Winner: The Hope Center & Berkeley Way
The Hope Center and Berkeley Way is a joint development between nonprofit developers BRIDGE Housing and Insight Housing.
June 8, 2023
Wynne Watts Commons is a four-story, 150-unit building that includes 30 uniquely designed units for adults with intellectual and developmental disabilities (IDD), which will be affordable at 30% AMI to address the critical need for affordable, accessible, and integrated housing for adults with disabilities. Of the remaining units, 117 are targeted to low wage direct service providers and three will be available to households that need temporary housing. The 30 IDD units have features such as voice-control systems for lighting and blinds, hands free entries, motorized upper cabinets, pull-out stove tops, and environmental controls that integrate adjustable color lighting for those with sensory needs. In addition, through the utilization of solar power and energy efficiency measures, the 97,000 square-foot building will be the largest net-zero affordable housing project in the Pacific Northwest to date and among only a dozen nationwide.
Wynne Watts Commons, located on the Gresham campus of Albertina Kerr, a Portland nonprofit that provides services to people with IDD, mental health challenges, and other social barriers, provides affordable and inclusive housing through the Albertina Kerr Workforce & Inclusive Housing project. The campus boasts lots of continuous outdoor space and towering old growth trees. An on-site PV array will generate more electricity than the building uses on an annual basis, saving residents utility costs. Triple-pane operable windows, continuous exterior insulation, sunshades, and roof overhangs and sunshades provide shading that helps to alleviate heat gain in the building.
The project unites three key components: Affordability, Accessibility and Sustainability. Cost-effective construction strategies include four stories of wood-frame construction with replicated, efficiently sized units stacked on top of each other throughout each floor. Back-to-back plumbing walls ensure efficient utility routing and construction. A pitched instead of flat roof both decreased cost and provided a better layout for the Solar PV structures on the roof. Accessibility features include hands-free entry to all exterior doors, elevators, and unit entries. Bathrooms include roll-in showers with adjustable shower head heights and controls, roll-under vanities, and floor drains. Bedrooms have high-mounted outlets to provide support for a bed lift and increased sound insulation. The units also use a new person-centered supportive technology which supports the completion of daily routines, with sensors in the unit to monitor tenant safety, and control via Bluetooth/smart device lighting, thermostat, and motorized window shades. Although achieving NetZero Energy added cost to the project, the additional cost was fully covered by additional tax credit equity, a higher permanent loan due to the electricity expense savings, utilization of the federal Investment Tax Credits, and energy efficiency grants.

Location: Gresham, Oregon
Developers: Albertina Kerr and Edlen & Company
Don’t have an account? Sign up for a ULI guest account.