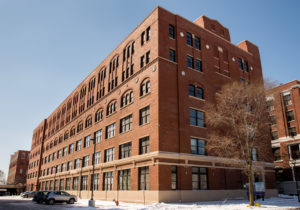Top Story
Jack Kemp Excellence in Affordable and Workforce Housing Awards 2020 Winner: Red Cedar Apartments
Red Cedar was developed as part of the transformation of Yesler Terrace in Seattle, Washington.
August 10, 2020
 The Lofts on Arthington is a historic preservation adaptive use of one of the original Sears, Roebuck & Co. Headquarters buildings, a National Historic Landmark. As the primary employer in the North Lawndale community for the better part of 70 years, Sears was a neighborhood institution. Generations of families worked for the company, and much of their social network was derived from this employment. When Sears relocated during the mid-1970s, the social fabric disintegrated, and many who could afford to leave the neighborhood did so. Without a strong local economic driver, commercial opportunities were limited, leading to further decay. The area now has an 18.3 percent unemployment rate, with a median household income of $22,992 and a poverty rate of 44.2 percent. Furthermore, over 69 percent of renter households are rent burdened.
The Lofts on Arthington is a historic preservation adaptive use of one of the original Sears, Roebuck & Co. Headquarters buildings, a National Historic Landmark. As the primary employer in the North Lawndale community for the better part of 70 years, Sears was a neighborhood institution. Generations of families worked for the company, and much of their social network was derived from this employment. When Sears relocated during the mid-1970s, the social fabric disintegrated, and many who could afford to leave the neighborhood did so. Without a strong local economic driver, commercial opportunities were limited, leading to further decay. The area now has an 18.3 percent unemployment rate, with a median household income of $22,992 and a poverty rate of 44.2 percent. Furthermore, over 69 percent of renter households are rent burdened.
The neighborhood has seen large-scale redevelopment efforts come to fruition in the past several years, including the creation of the Homan Square Community Center Campus and the redevelopment of the original Sears tower. The Lofts on Arthington’s completion represents one of the final projects of the Homan Square master plan, and contributes to this community revitalization effort, in addition to addressing an ongoing need for affordable housing among community members on the west side of Chicago. The building is located near other rental housing and single-family homes, including market-rate housing, and contributes to a community with a 50/50 mix of rental and owner-occupied mixed-income housing.
Years of community disinvestment and decline following the relocation of the Sears Headquarters complex led to many challenges. Various attempts to redevelop the Sears complex have taken place with limited success, and over time the building had deteriorated considerably. The restoration was extremely challenging because the building had not been occupied for many years and had not experienced routine maintenance. Furthermore, the roof of the building decayed, leading to extensive damage to the interior. Many vestiges of Sears’s product testing labs had been taken or broken in the years after Sears left; one consequence of this was that mercury—likely from thermometers in testing equipment—had been tracked through much of the building. This necessitated extensive environmental remediation to ensure that the completed property would be safe for residents. Despite the level of damage, MHL made it a priority to preserve as many historical elements of the original catalog-printing facility as possible.
Despite these challenges, which increased costs and delayed the project, the Lofts on Arthington transformed this blighted structure, opening 181 affordable homes for over 400 low-income residents—about half of whom are children—in March 2017. The building has a third of its units dedicated for residents at or below 30 percent of the AMI in partnership with the Chicago Housing Authority, with the remaining units available to residents at or below 60 percent of AMI, and is located in a community with an even mix of rental and owner-occupied mixed-income housing.
To enhance services and quality of life, the Lofts on Arthington also includes amenities such as an exercise room, a computer lab, laundry rooms on each floor, and community spaces for events and meetings. MHL is working with Designs for Dignity to build out the building’s 4,000-square-foot community resource space to better support a variety of resident programming. The space will be designed to serve youth programming, community building activities, potential health and wellness programming, and additional resident needs. Designs for Dignity is assisting MHL to ensure that the large space can be reconfigured to serve a variety of needs and purposes. In addition, the Lofts on Arthington is a transit-oriented development, located within 0.3 mile (0.18 km) of the Blue Line train and close to several bus routes.
Location: Chicago, Illinois
Developer and owner: Mercy Housing Lakefront
Development partners: Solomon Cordwell Buenz Architects and McHugh Construction Co.
Don’t have an account? Sign up for a ULI guest account.