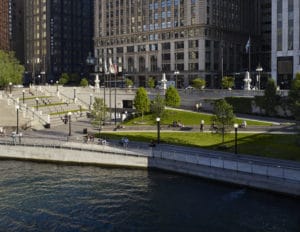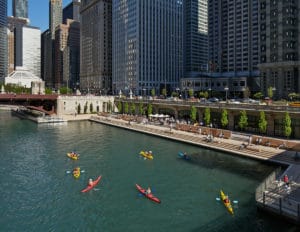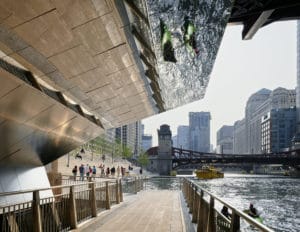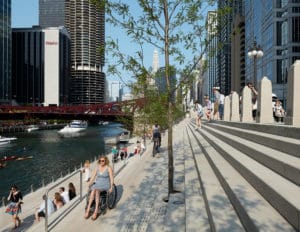Top Story
Location: Chicago, Illinois, United States
Developers: City of Chicago, Department of Transportation
Designers: Ross Barney Architects [All Phases], Sasaki [Phases 2, 3] Alfred Benesch & Company [Phases 2, 3], Jacobs/Ryan Associates [All Phases] and Collins Engineers [Phase 1])
Site Size: 1.25-mile (2 km) linear park
The Chicago Riverwalk, which reused derelict infrastructure, is a 1.25-mile-long (2 km) civic space between Lake Michigan and the confluence of the Main Stem, North Branch, and South Branch of the Chicago River.
This reinvention of urban life is at the heart of a new chapter for Chicago in which public space becomes a gathering ground for residents. Providing sweeping views and new connectivity, this civic amenity reunites the river and the city.
Conceptually, the park references the infrastructure that defines it by creating distinctive rooms between the bridges that cross the river. These new connections enrich and diversify life along the water, with each block taking on a particular character and typology, from hardscaped civic space to naturally planted shoreline.
What might have been unimaginable years ago when Chicago turned its back on a natural asset has been achieved—an activated riverfront in the heart of a booming urban core. The Chicago Riverwalk has become the city’s living room—an urban counterpoint to the city’s “front yard,” Grant Park. The city’s newest civic space has been activated with a wine bar, kayak tours, boat docking services, water taxi service, and myriad public elements.

©Hedrick Blessing, Kate Joyce
Comprised of a plaza commemorating Chicago’s Vietnam Veterans and a connected path from Michigan Avenue to State Street, Phase 01 brought respite to the busy urban canyon.

©Kate Joyce
Ripe to accommodate an audience enjoying a concert by barge, the River Theater has already played host to memorial ceremonies, Friday night concerts, and a Water Taxi stop.

©Kate Joyce
A link to the streets above is provided at the River Theater. A block-wide set of steps bends the city down to the river, creating a graceful, border-less transition from street to water.

©Kate Joyce
A fully accessible path is geometrically woven in, becoming a central circulation feature with seating for both staged events and watching the “theater” of the river and city.
Publications: The ULI Global Awards for Excellence 2017 Winners and Finalists