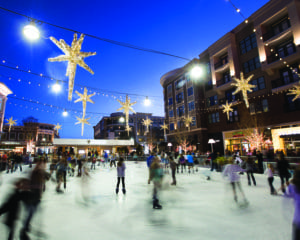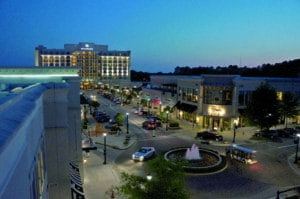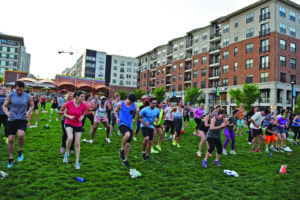Top Story
Just as cities have continuously evolved over the past half century, so, too, have suburbs. Though many suburbs in the post–World War era were built as bedroom communities where private spaces—single-family homes, expansive backyards, and members-only pools and clubs—took precedence over public ones, the desire for common gathering places never went away. Walkability, too, has become a community attribute increasingly valued but rarely achieved in many single-use suburban developments where owning a car is a necessity.
More than ever, consumers want to experience the look, feel, and convenience of downtown—even if they live miles away from the city. Newer suburban developments have embraced the idea of a vibrant and inviting public realm and mixed-use environments to go with it. Though the town center concept is not new, it is being reinvented and adapted to a variety of contexts.
Two recent ULI case studies illustrate the appeal of town centers, particularly in affluent, highly developed suburban submarkets where consumers are seeking urban amenities in a single place that is a short drive from home or easily accessible from the interstate. Developers from Avalon in Alpharetta, Georgia, and North Hills outside Raleigh, North Carolina, reflected on their experiences with town center development during a ULI members–only webinar held in early February.
Learn more about ULI Case Studies
Placemaking and a Strong Street-Level Experience
Make no mistake: town centers are not malls. “’Mall’ is a four-letter word to us,” observed John Kane, president of Kane Realty, developer of North Hills. Whereas malls define success as getting people into stores, town centers depend on the interplay of indoor and outdoor spaces and a mix of uses to create the bustle and energy of an urban downtown.
Indeed, what makes town centers greater than the sum of their parts is a sense of place, achieved through specific urban design elements—pedestrian-friendly streets, signage, walkways, storefronts, plazas, fountains, and green spaces—that culminate in creation of a distinctive public realm. “A well-designed public realm functions as anchor, amenity, and defining element of a town center,” notes Ten Principles for Developing Successful Town Centers, published by ULI in 2007.

Avalon transforms its main green space into a skating rink to keep the space activated all year long.
Avalon and North Hills elevate the public realm in unique ways.
At Avalon, the first phase of the 2.3 million-square-foot (214,000 sq m) development anchors its retail, restaurant, office, and multifamily buildings on a main street, Avalon Boulevard, with 20-foot-wide (6 m) sidewalks, plus offers and a variety of green open spaces designed for programmed events and activities, as well as simply hanging out. The central plaza has a 60-foot-wide (18 m) fountain, expansive green turf that is converted to serve as a skating rink during winter, and power sources at the perimeter for entertainers and kiosk tenants.
A smaller lawn area, Palmer Plaza, and an area called the Living Room offer additional spaces and amenities for leisure and recreation, including a fire pit, a bocce court, and Adirondack chairs. Most of Avalon’s 15 or so eateries provide outdoor seating, and the Cru Food & Wine Bar outdoor patio spills out onto a small plaza area. Teams from Avalon developer North American Properties and its lead architect, Wakefield Beasley & Associates, visited mixed-use projects across the United States to discover best-in-class ideas to incorporate at Avalon.
“Our tagline is, ‘We’re a new experience in the timeless art of living well,’” said Mark Toro, partner at North American Properties. “We’re offering people a place to commune and giving them something to do other than shop and dine.”

North Hills, outside of Raleigh, is anchored around a main street with plazas, low-rise retail, wide sidewalks, and street parking.
At North Hills, the design of the 1.06 million-square-foot (98,000 sq m) development is arranged around three distinct districts: Lassiter, Main, and Park. The layout, streetscapes, and traffic-calming measures in the Main and Park districts encourage foot traffic and make the pedestrian experience leisurely and pleasurable.
The Main district’s low-rise shops and office buildings are arranged along a main street, and the Park district incorporates a street grid with a downtown feel—ground-floor restaurants and retail space with offices above. The 400- by 150-foot (133 by 45 m) Midtown Park functions as a main gathering place in the Park district, while an outdoor stage hosts about 450 events per year, including the popular Midtown Beach Music Series. Smaller parks and a plaza connect developments throughout North Hills, whose unique topography allowed Kane Realty to tuck much of the parking underground.
“We’ve created spaces people want to be in,” Kane said. “Our goal has been to create more of an urban experience. We’ve been deliberate about that.”
Shared parking among uses at both Avalon and North Hills allowed development teams to forgo meeting parking ratios for each individual use and focus instead on a sensible program that provides parking spaces for office and retail users during the day and residential/entertainment users at night. Creative placement of parking structures—such as North Hills’ underground parking and a future parking structure that will be wrapped with multifamily units in Avalon’s second phase—illustrate how each project has applied two key principles of successful town centers, density and compact development, to its advantage.
Careful Curation of Retail and Dining Experiences
Though it is true that mixed-use town centers are not malls, retail is a crucial ingredient in both property types. Experiential retail, in particular, in the form of restaurants, cafés, fitness studios, and movie theaters, gives town centers their nighttime energy and 24/7 appeal. North Hills, in fact, grew out of North Hills Mall, developed in the 1960s and one of the most successful indoor malls until its decline in the 1990s.
In the case of both North Hills and Avalon, careful curation of retail space and a merchandising strategy that mixes retail types throughout the property have resulted in a distinctive shopping and entertainment experience.
In its resurrection as a town center, North Hills has nearly 1 million square feet (93,000 sq m) of retail space, including more than 80 shops, nearly 40 restaurants, a 14-screen cinema, bowling lanes, and a health club. Retail space is scattered throughout the property, and a strategy that combines national chains with local retailers has proved successful. Locally owned clothing boutiques—where customers are often greeted and served by owners themselves—hold their own alongside JCPenney, Anthropologie, and Lululemon Athletica. “We value our local retailers,” Kane said. “Most retail in malls is homogeneous. We work very hard to create unique experiences.”
Avalon’s retail strategy reflects the affluence of the surrounding community. As one of the leading technology hubs in the U.S. Southeast, Alpharetta is home to high-wage jobs and households with disposable income.
Avalon’s retail strategy has targeted the “most stable retailers who are meeting our market,” Toro said. At 390,500 square feet (36,200 sq m), the retail space is concentrated along Avalon Boulevard, and the tenant mix includes high-end retailers and lifestyle brands such as Whole Foods, Crate & Barrel, J. Crew, and BCBG. The development’s 15 restaurants showcase local celebrity chefs and culinary talent from Atlanta and Charleston. “Food and beverage is the anchor,” Toro said. Although it includes a few chains, Avalon’s restaurant strategy favors “local, chef-driven” offerings, he said.
Avalon’s current retail component is 98 percent occupied, turnover is minimal, and the company has had to turn away retailers looking for space, Toro said. An additional 88,400 square feet (8,200 sq m) of retail and restaurant space is planned for Avalon’s second phase, and the development is looking for online retailers interested in their first “bricks-and-mortar play,” Toro said. “We’re looking to associate with retailers that are coming from the e-commerce world. . . . Retail is truly challenged, and so we want to work with those who are the winners.”
