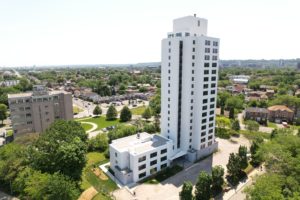Ken Soble Tower is a ground-breaking project rehabilitating a post-war apartment tower in Hamilton, Ontario to the Passive House EnerPHit standard—reducing greenhouse gases emissions by a staggering 94% and acting as a pilot for industry-wide, net-zero-ready housing renewal projects needed to maintain thousands of apartments across North America before they are lost to aging and deterioration.
The building’s modernization has reinstated 146 units of affordable seniors’ housing, while reinvigorating community spaces and outdoor gathering areas, enabling aging-in-place and barrier-free living, and building resilience to a changing climate. As the first of such retrofits in North America, at 18 stories and more than 81,000 square-feet, the Ken Soble Tower is the largest multi-unit residential EnerPHit certified retrofit project in the world.
The primary factor in the building’s overall efficiency was the selection of low-embodied energy, highly durable and highly insulating building envelope materials (including mineral wool based EIFS in lieu of the typical foam-based products). Materials were selected and assessed based on long-term durability and their overall lifecycle cost, both in dollar value and carbon costs. Finishes were selected that could be maintained and renewed for the lifetime of the building, rather than materials that had a finite lifespan for replacement. Ultimately, the largest material impact was the decision to retrofit the building instead of building new. The environmental impact and sunk carbon costs of the original construction were not wasted, nor duplicated in a new build.
The renewal is designed for a changing climate, using 2050 temperature projections to test thermal comfort into the future. If power and heat were lost on the coldest day of the year, residents could shelter in place for up to four days, as compared to four hours in a building adhering to the minimum requirements of the Ontario Building Code. This project focused on improving daylight, views, and fresh air. The existing window openings were enlarged to provide expansive views from each suite. New fiberglass, triple glazed windows are operable in tilt and swing modes and allow generous outside air and passive ventilation.

Location: Hamilton, Ontario
Developer: CityHousing Hamilton
