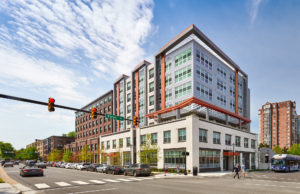Carpenter’s Shelter and The Bloom at Braddock transformed a former homeless shelter into a new, 163,000-square-foot building that provides support and accommodation to people who are experiencing homelessness along with 97 affordable income housing apartments.
Carpenter’s Shelter, a non-profit organization that provides support and accommodation to people who are experiencing homelessness, welcomed the addition of The Bloom at Braddock, which encompasses 97 affordable income housing apartments. As part of The Bloom, 10 furnished micro units located throughout levels 3 to 7 of the building will serve as permanent supportive housing for former Carpenter’s Shelter residents who are transitioning out of homelessness. The building shares a playground and underground parking garage that are accessible from both facilities.
The building’s exterior blends with the architectural styles of the surrounding areas. The north end features a taller, more contemporary façade with metal panels and large windows, while the south end presents a punched brick appearance. The building’s 12-foot setback at level 3 allows the seven-story project to maintain an approachable pedestrian scale in this very active and walkable community. This strategy helps to visually break up the mass of the building and create a more approachable, human-scale experience, while also aligning with zoning requirements. The urban location provides excellent walkability and access to parks, public transit, grocery stores, restaurants, and public amenities. The successful partnership of Carpenter’s Shelter and AHDC (Alexandria Housing Development Corporation) has created a project that can help redefine peoples’ perceptions of a homeless shelter and an affordable income housing building.

Location: Alexandria, Virginia
Developers: Alexandria Housing Development Corporation and Carpenter’s Shelter
