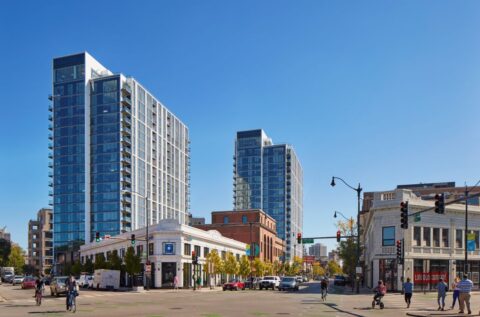Top Story
King Open/Cambridge Street Upper Schools & Community Complex – ULI Americas Awards for Excellence Winner
Learn more about 2023 ULI Americas Awards for Excellence Finalist, King Open/Cambridge Street Upper Schools & Community Complex.

Photo By Dave Burk
Lincoln Common, the 6.6-acre mixed-use development built on the former site of Children’s Memorial Hospital, is The New Crossroads of Lincoln Park. The development enhances this already highly desirable neighborhood with a diversity of housing options, new shops and restaurants, beautiful new parks, underground loading, and increased pedestrian access. New buildings are mixed with restored and revitalized structures to integrate into the existing neighborhood fabric

Photo By Andrew Bruah
To maintain a connection with the history of the site as well as contextual relevancy within the community, historic buildings and façades were renovated for adaptive reuse. New retail storefront elevations and materials were varied to reflect the existing streetscape. The thriving retail component of the Lincoln Common development (now 90% leased) has attracted national and local tenants including Equinox, Sweetgreen, Blue Sushi, Velvet Taco, Philz Coffee, Crumbl Cookies, Verve Wine, Coldstone Creamery, Chase, Athletico, and Kohler Waters Spa
Location: Chicago, Illinois
Developers: McCaffery; Hines
Designers: Skidmore, Owings, & Merrill in association with Antunovich Associates
Site Size: 6.6 Acres

Photo By Dave Burk
Located on the northeast corner of Lincoln Common sits The Orchard Private Residences, a 32-unit, seven-story boutique condominium building with amenities designed for residents who appreciate refined luxury and understated elegance: full-time door staff; a well-equipped, generously sized exercise facility; an attached, heated garage with private-access elevators; and an exquisite rooftop terrace and surrounding gardens
Due to the sensitive history of the site and its central location, McCaffery had to overcome broad community skepticism about its master plan. The development team participated in more than 70 community meetings throughout the entitlement, design, and financing phases to gain a broad consensus. The design process was collaborative and prioritized community engagement throughout. Modifications were made along the way to accommodate an array of concerns and requests such as reducing traffic, preserving historic structures, including affordable housing, and adding public art. In early 2015, McCaffery inked a joint-venture partnership with Hines to further enhance an already strong team, increase development and technical expertise, strengthen the financial underpinnings, and co-develop the site. The project broke ground in April 2017.

Photo By Dave Burk
Lincoln Common is a destination that more than 1,000 people call home and a place for the community to gather. The LEED-silver certified master-planned development comprises 100,000 SF of retail, twin 20-story apartment towers offering 538 units, a 5-story office building, a 32-unit condominium building, a 156-room senior living facility, and provides more than one acre of landscaped, public space. The development is fully inclusive, as 10% of the apartments are Affordable Housing Units
Given the size and scope of the project, SOM was retained to design the apartment towers while Antunovich Associates designed the commercial, senior living, and condominium buildings, ensuring attention to detail was given to the aesthetic and density the neighborhood deserved. Lincoln Common was designed to knit into the fabric of the Lincoln Park neighborhood. Anchoring the development are two multi-family towers, providing a variety of beautifully designed living and amenity spaces. The towers are set back from the street to reduce presence in the low-rise community. Retail storefront elevations and materials are varied to reflect the existing streetscape. To maintain a connection with the history of the site as well as contextual relevancy within the community, historic buildings and façades were renovated for adaptive reuse.

Photo By McCaffery
Since opening, the central plaza at Lincoln Common has become crossroads for local events and festivals, integrating the apartment residents with the larger Lincoln Park community. The property hosts dozens of events each year that are open to the public, including children’s programming, fitness classes, concerts, and a variety of markets and festivals
Lincoln Common has three principal open spaces, each with its own identity. The central plaza accommodates vehicles and pedestrians and serves as a year-round venue for community events. The Fullerton Garden memorializes and incorporates several historic relics of the former children’s hospital. A playground provides a space for the community and an amenity for those who call Lincoln Common home. Adjacent to the Fullerton Garden sits The Orchard, a seven-story condominium building. Featuring gas lamps, ironwork railings, and especially detailed window frames, its design is a modern take on Chicago’s historic Greystone homes in the neighborhood. Planting design emphasizes native flora, biodiversity, and seasonal interest, and features a diversity of mature trees which help integrate the development into the landscape of the surrounding neighborhood.
Don’t have an account? Sign up for a ULI guest account.